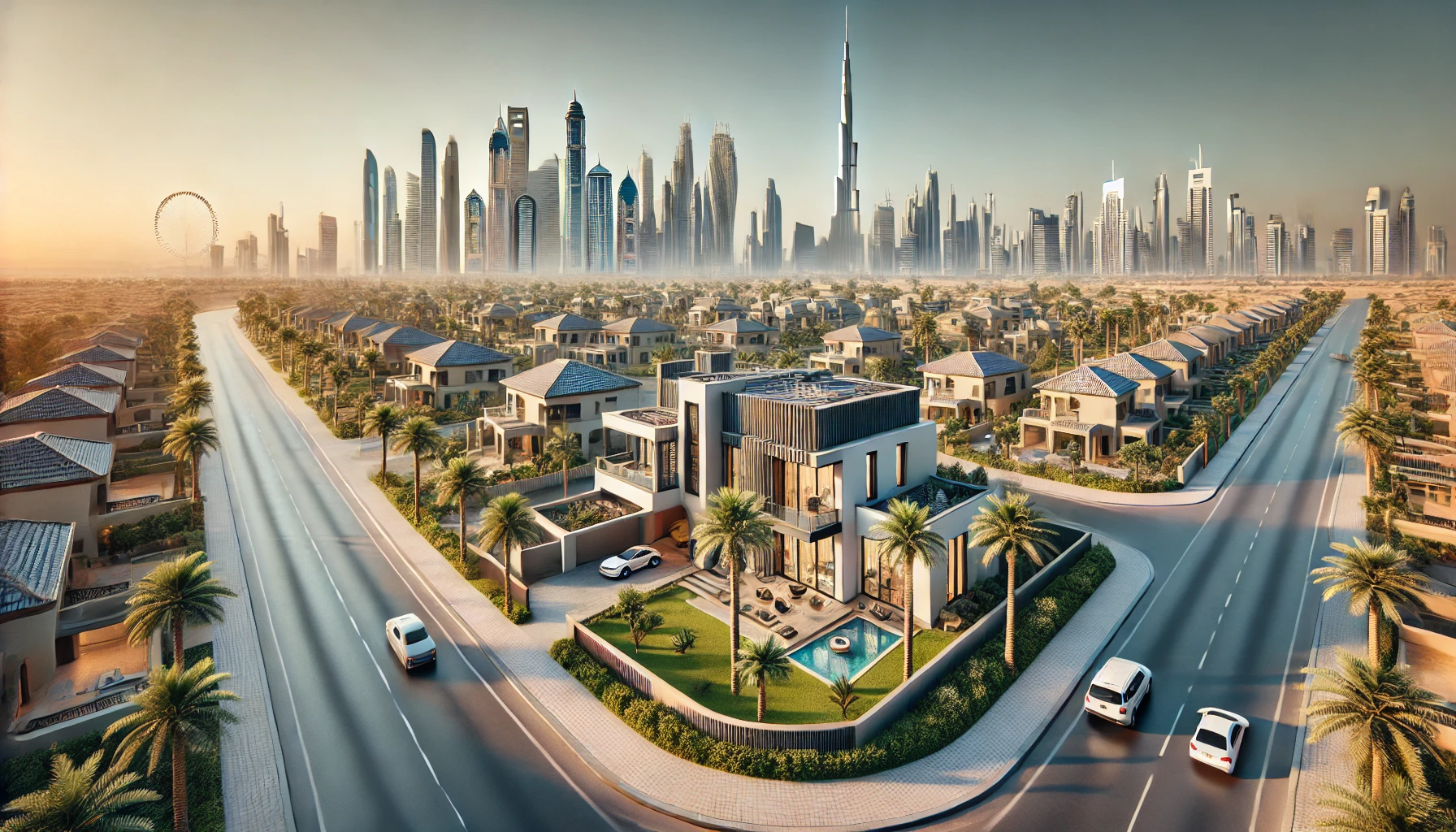In today’s fast-paced world, the layout of a house or office plays a pivotal role in determining how functional and comfortable a space can be. At JNAH ALWADY PROJECT MANAGEMENT SERVICES CO., we specialize in crafting bespoke layouts that seamlessly blend practicality with style. Here’s how our approach to house and office layout design transforms spaces into havens of productivity and relaxation.
Why Layout Design Matters
The right layout design impacts not just the appearance of a space but also its usability.
- Efficiency: Optimized layouts reduce clutter and improve movement.
- Well-being: A harmonious design fosters comfort and positivity.
- Brand Identity: For offices, the layout can reflect a company’s values and culture.
- Future-proofing: Thoughtful designs anticipate future needs and changes.
Key Considerations in Layout Design
- Purpose of the Space
- For houses, we focus on creating inviting living areas and functional private spaces.
- For offices, we design with collaboration, focus, and flexibility in mind.
- Flow and Accessibility
- Open layouts promote interaction and flow in both homes and offices.
- Accessibility is prioritized for ease of movement and inclusivity.
- Aesthetic Harmony
- Color schemes, lighting, and furniture placement are carefully coordinated.
- For offices, the aesthetic is aligned with the brand identity.
- Sustainability
- We integrate eco-friendly materials and energy-efficient solutions.
- Sustainable designs not only benefit the environment but also reduce long-term costs.
House Layout Design
A well-designed home layout balances comfort and style.
- Living Spaces: Open living and dining areas encourage family interactions.
- Bedrooms: Privacy and tranquility are key, with ample storage solutions.
- Kitchens: Ergonomic designs ensure seamless cooking and dining experiences.
- Outdoor Areas: Decks, patios, or gardens are crafted as extensions of indoor spaces.
Office Layout Design
Modern offices demand designs that foster collaboration and innovation.
- Work Zones: Create dedicated spaces for individual focus and group collaboration.
- Break Areas: Comfortable lounges or cafeterias provide relaxation opportunities.
- Technology Integration: Smart designs accommodate the latest tech solutions.
- Flexibility: Modular furniture and layouts allow for adaptability as businesses evolve.
Our Process
At JNAH ALWADY PROJECT MANAGEMENT SERVICES CO., we follow a collaborative process to bring your vision to life:
- Consultation: Understanding your needs, preferences, and goals.
- Concept Design: Presenting 2D/3D layouts for your feedback.
- Refinement: Adjusting the design based on your inputs.
- Execution Support: Guiding contractors or offering end-to-end project management.
Why Choose Us
- Tailored Solutions: Every design is unique, reflecting your personality or brand.
- Expert Team: Our designers bring creativity and technical expertise to every project.
- Customer-Centric Approach: Your satisfaction is our top priority.
Ready to transform your space?
Contact us today to schedule a consultation and let us bring your dream layout to life. Whether it’s a cozy home or a cutting-edge office, we’ll design a space that works as beautifully as it looks!


